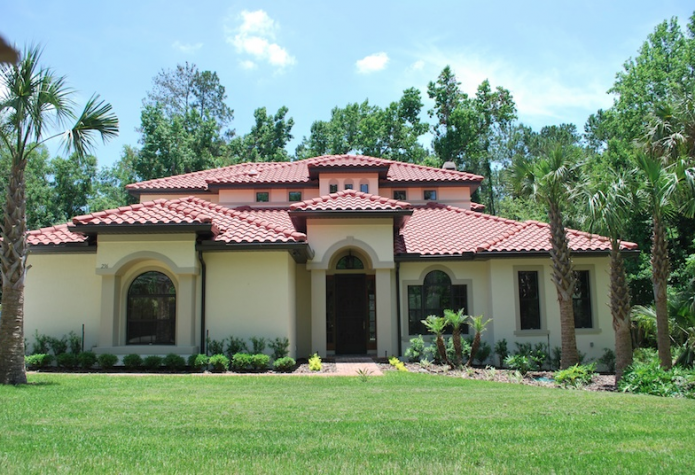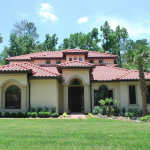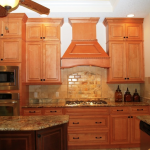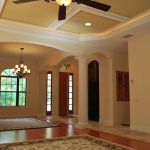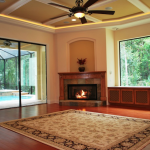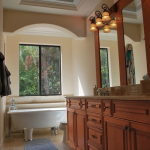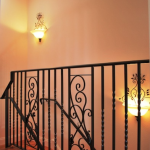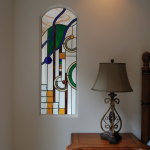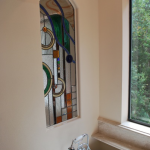The floor plan of the Grenada has the advantage of being able to fit on many lots with a limited building area. The plan has 3,727 sq. ft. of living area (4,707 total under roof), and is 58’0” wide x 84’ 8” deep including the pool. The impervious area including the pool and deck is 4,270 sq. ft., plus drive and walks. The first floor feels like a large Florida home because there are windows and sliding glass doors on the front, side, and rear. The plan includes five Bedrooms, 3 ½ Baths, Den, Office, , Great Room with a corner fireplace and picture window, Game Room, Formal Dining, Wine Cellar, Nook and Kitchen. The Master Suite is on the second floor and has two walk-in closets. The Master Bath includes a luxury double shower, long vanity, and a tub with a view. Next to the Master Suite is a 18’ x 9’ 6” Florida Porch overlooking the pool which could be a Balcony or additional living area. The Game Room is oversized and can be used for a Pool Table and additional furniture. The Kitchen is open to the Nook and Great Room, and includes an Island, Pantry, excellent work areas and a long snack bar. The two and a half car Garage also has storage above the ceiling
Florida Custom Home Builders and Remodelers
407-4022063 for FREE Consultations
From Our Blog
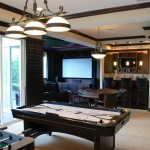
Florida Home Additions that Blend with Existing Homes
Challenge: Build a two story, lake view home addition that perfectly blends with the existing home. The owner of a lake view home requested a two-story addition. The upstairs needed to include a home theater, pool table, wet bar, balcony and bath. … [Read More...]
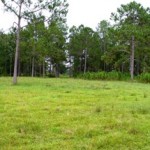
ABC’s of Building a Home- #1 – Site Information
In Central Florida, if you want to build a home or an addition to your home, you must FIRST find out how much land you have for construction. Your licensed Contractor will do all of the following, but if you really want to know, read on. Hiring a … [Read More...]

5368 Deepwoods Court
Sanford, Florida 32771
(407) 302-6603 Office
(407) 402-2063 Cell (Dick Stier)
Custom Homes & Remodeling Projects in the
Lake Mary, Winter Park, Orlando, Sanford, Mount Dora, Sorrento Areas

