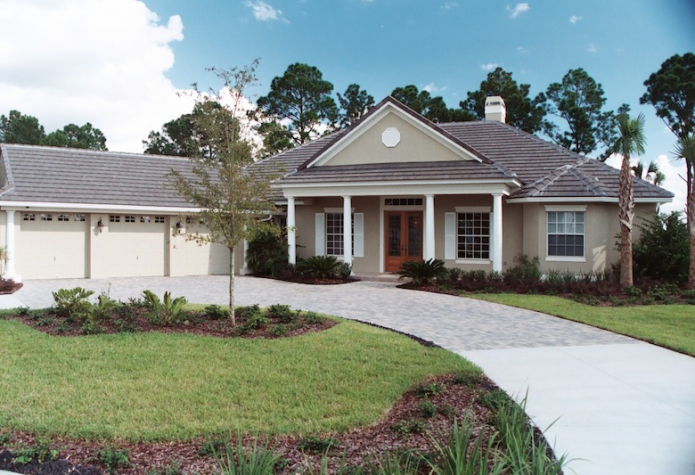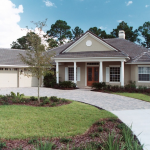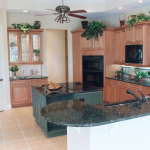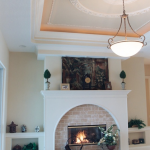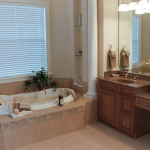The Hamptons II is a very versatile variation of the Hamptons family of plans. The size of Bedroom #4 ( 14’ x 18’ +) allows several uses: (a) Pool Table; (b) Bonus Room; (c) Bedroom large enough for extra furniture. The home has 3,500 sq. ft. of living area and can have different architectural styles and Garage layouts. In the Kitchen, your cooktop can be located in the island or next to the wall. The ‘Jack & Jill’ Bath between BR 2 and BR 3 is a favorite layout for many families. The Pool Bath is also the Powder Room, for true functionality. The 12’ ceiling in the Foyer will impress your guests with the feeling of elegance. The 14’ x 20’ dimension of the Master Bedroom will allow oversize furniture and seating.
Florida Custom Home Builders and Remodelers
407-4022063 for FREE Consultations
From Our Blog
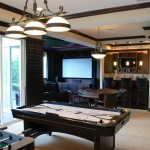
Florida Home Additions that Blend with Existing Homes
Challenge: Build a two story, lake view home addition that perfectly blends with the existing home. The owner of a lake view home requested a two-story addition. The upstairs needed to include a home theater, pool table, wet bar, balcony and bath. … [Read More...]
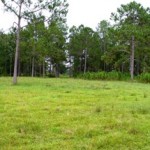
ABC’s of Building a Home- #1 – Site Information
In Central Florida, if you want to build a home or an addition to your home, you must FIRST find out how much land you have for construction. Your licensed Contractor will do all of the following, but if you really want to know, read on. Hiring a … [Read More...]

5368 Deepwoods Court
Sanford, Florida 32771
(407) 302-6603 Office
(407) 402-2063 Cell (Dick Stier)
Custom Homes & Remodeling Projects in the
Lake Mary, Winter Park, Orlando, Sanford, Mount Dora, Sorrento Areas

