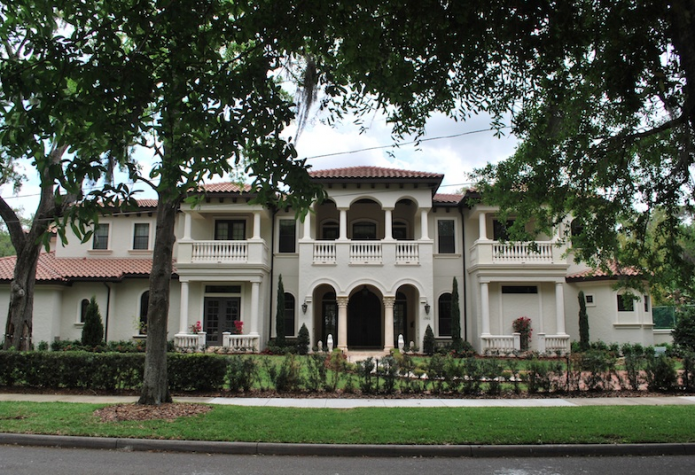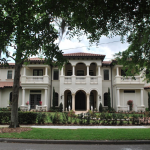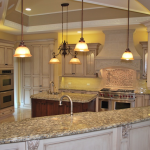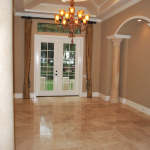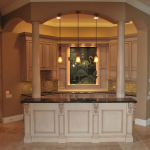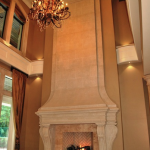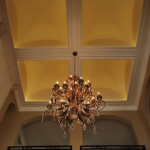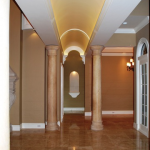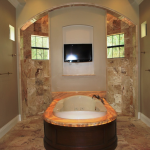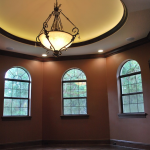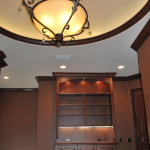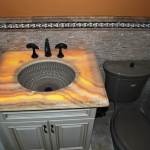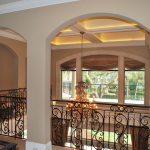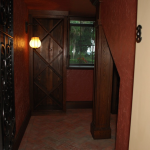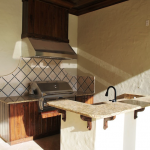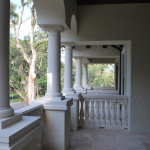The Naples is an extraordinarily luxurious two story home with classic Mediterranean features in 10,364 sq. ft. of living area and a total of 14,562 sq. ft. of building area. The plan is very ‘open’ and has seven Bedrooms, eight full baths, four half baths, Home Theater, Elevator, two story Living Room, Formal Dining, Music Room, huge Nook, Family Room, Game Room, Guest Suite, Exercise Room, two Home Offices, two Utility Rooms, two Stairs, two Wet Bars, Wine Cellar, Butler Pantry, large central Kitchen, walk-in Pantry, Summer Kitchen, 88’ long Lanai, 76’ long Balcony over looking the pool, three front Balconies (one for entertaining), Library and a four car Garage. The Master Suite is on the first floor and opens to the Lanai and pool area. The Master Bath includes two large walk in closets, two toilet areas, two vanities, walk-thru double Shower, Island Tub, Sauna, and a Morning Bar. In the Nook a stunning 24’ x 10’ angled “135 degree” sliding glass door opens to 16’ wide onto the Lanai. The floor plan is available for review upon request.
Florida Custom Home Builders and Remodelers
407-4022063 for FREE Consultations
From Our Blog
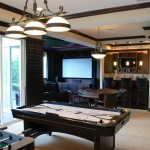
Florida Home Additions that Blend with Existing Homes
Challenge: Build a two story, lake view home addition that perfectly blends with the existing home. The owner of a lake view home requested a two-story addition. The upstairs needed to include a home theater, pool table, wet bar, balcony and bath. … [Read More...]
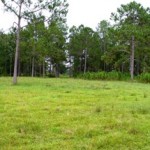
ABC’s of Building a Home- #1 – Site Information
In Central Florida, if you want to build a home or an addition to your home, you must FIRST find out how much land you have for construction. Your licensed Contractor will do all of the following, but if you really want to know, read on. Hiring a … [Read More...]

5368 Deepwoods Court
Sanford, Florida 32771
(407) 302-6603 Office
(407) 402-2063 Cell (Dick Stier)
Custom Homes & Remodeling Projects in the
Lake Mary, Winter Park, Orlando, Sanford, Mount Dora, Sorrento Areas

